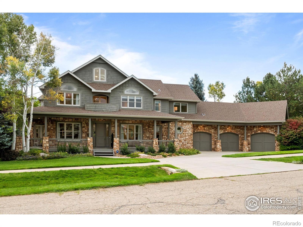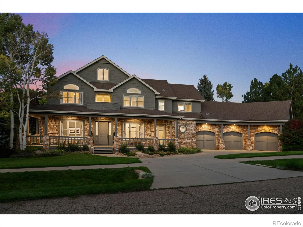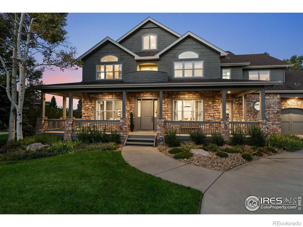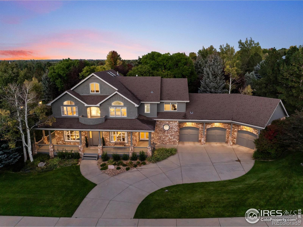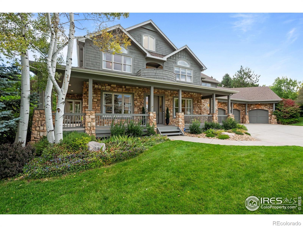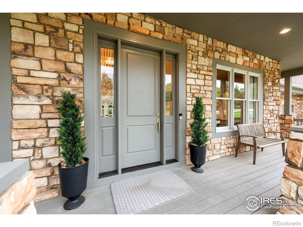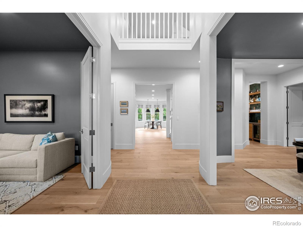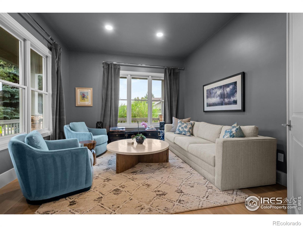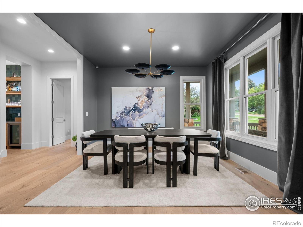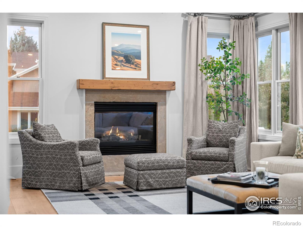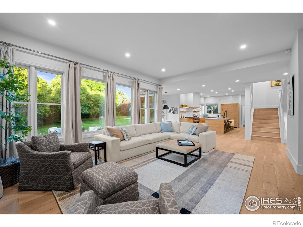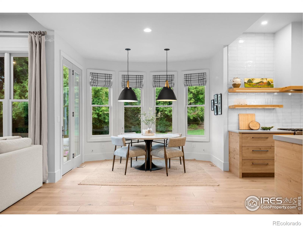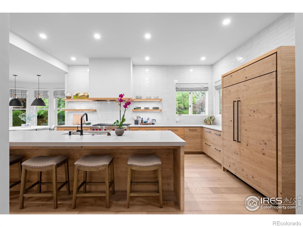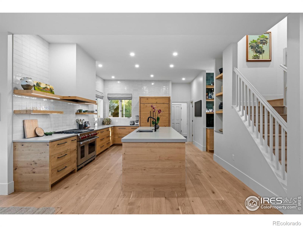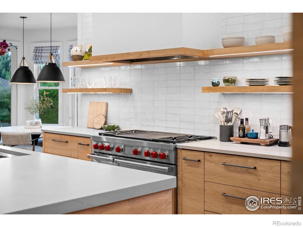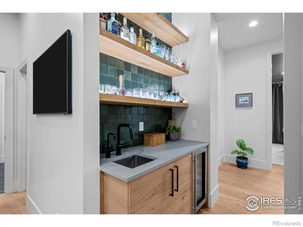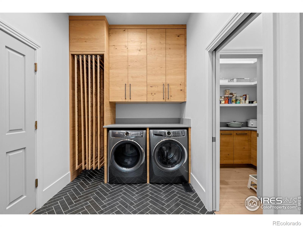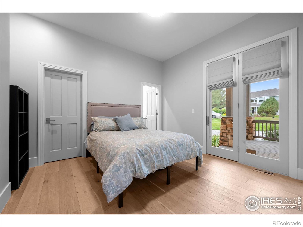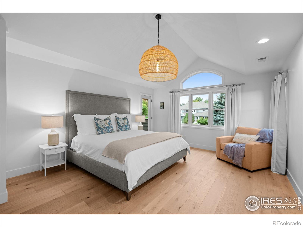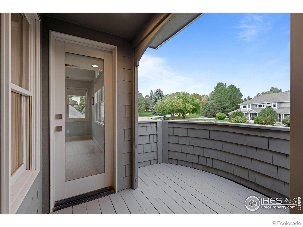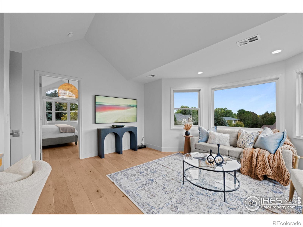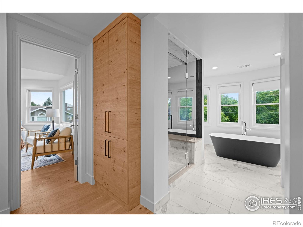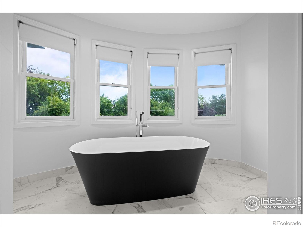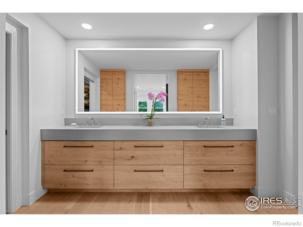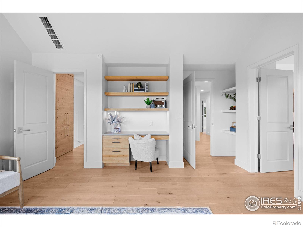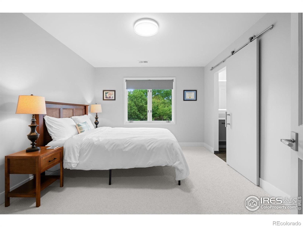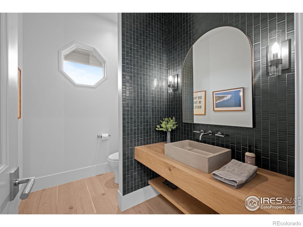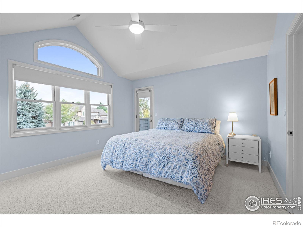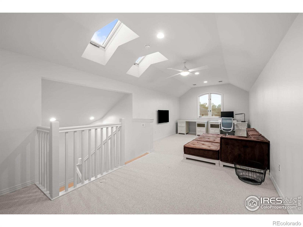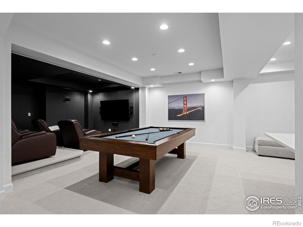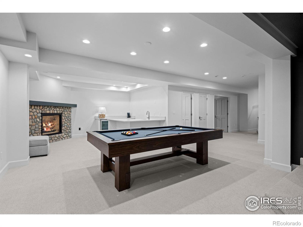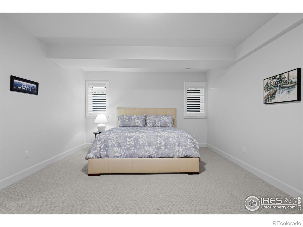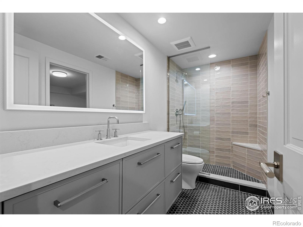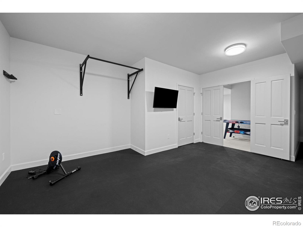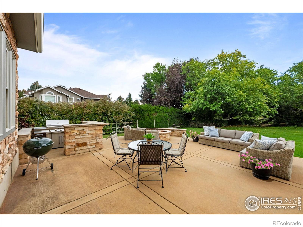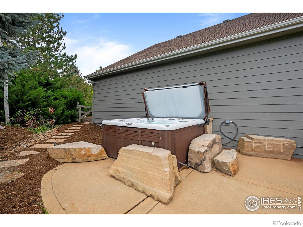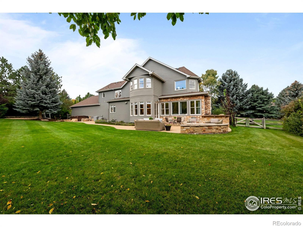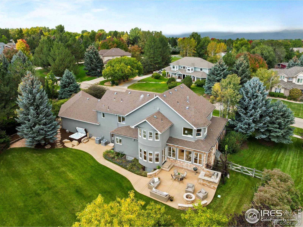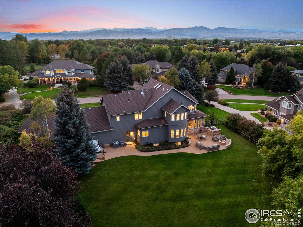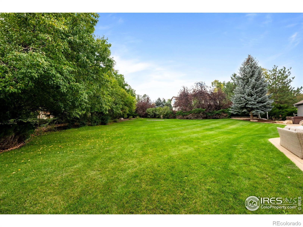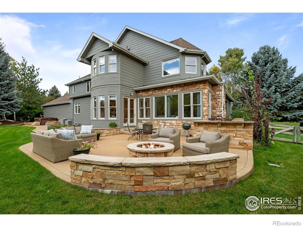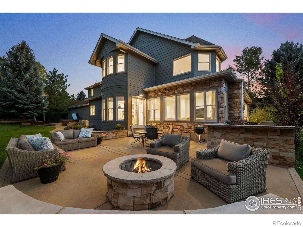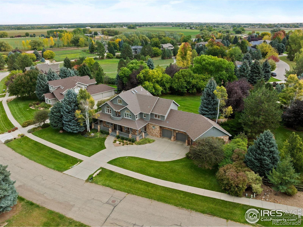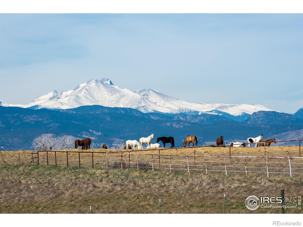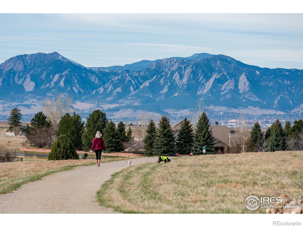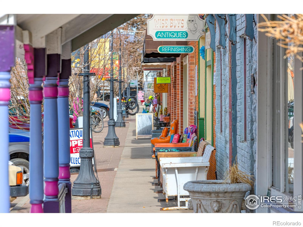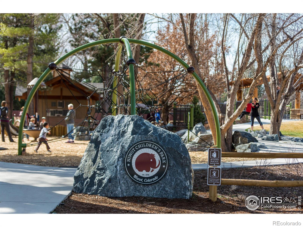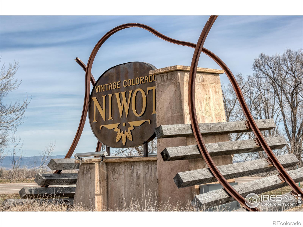Find us on...
Dashboard
- 6 Beds
- 6 Baths
- 6,377 Sqft
- .69 Acres
New Search X
7204 Spring Creek Circle
Welcome to 7204 Spring Creek Circle, an exceptional luxury residence in the heart of Niwot. Perfectly situated in one of Boulder County's most desirable communities, this home blends timeless architecture, refined finishes, and a seamless connection to its natural surroundings. The property had a top to bottom remodel in the fall of 2022 with all new HVAC and is move-in ready. Step inside to soaring ceilings, expansive windows, and an open floor plan designed to capture both light and views. The chef's kitchen is a showpiece, featuring premium appliances, a large center island, custom cabinetry, and elegant stone countertops-ideal for both casual gatherings and gourmet entertaining. The adjoining family room, anchored by a dramatic fireplace, flows effortlessly to outdoor living spaces, making this home perfect for Colorado's indoor/outdoor lifestyle. With multiple living and dining areas, a formal office, and flexible spaces for media, fitness, or hobbies, the floorplan offers both versatility and sophistication. Retreat to the luxurious primary suite with a spa-inspired bath, generous walk-in closet, dedicated washer/dryer, spacious sitting area and private terrace. Additional bedrooms are thoughtfully designed with ensuite or jack-and-jill baths, ensuring comfort and privacy for family and guests. The professionally landscaped grounds create a private oasis with mature trees, expansive patios, and outdoor entertaining areas. Whether hosting summer soirees or enjoying peaceful evenings under the stars, the setting is unmatched. A spacious 3-car garage provides convenience and storage. Located minutes from award-winning schools, charming downtown Niwot, trails, and Boulder's vibrant amenities, this property embodies the best of luxury living in a sought-after small-town setting. Experience the elegance, comfort, and community of 7204 Spring Creek Circle-your Colorado dream home awaits.
Listing Office: Slifer Smith & Frampton-Niwot 
Essential Information
- MLS® #IR1044823
- Price$2,935,000
- Bedrooms6
- Bathrooms6.00
- Full Baths2
- Half Baths1
- Square Footage6,377
- Acres0.69
- Year Built1998
- TypeResidential
- Sub-TypeSingle Family Residence
- StyleContemporary
- StatusActive
Community Information
- Address7204 Spring Creek Circle
- SubdivisionWaterford Park PUD
- CityNiwot
- CountyBoulder
- StateCO
- Zip Code80503
Amenities
- AmenitiesTrail(s)
- Parking Spaces3
- ParkingHeated Garage, Oversized
- # of Garages3
- ViewMountain(s)
Utilities
Cable Available, Electricity Available, Natural Gas Available
Interior
- HeatingForced Air
- CoolingCeiling Fan(s), Central Air
- FireplaceYes
- StoriesThree Or More
Interior Features
Eat-in Kitchen, Five Piece Bath, Jack & Jill Bathroom, Kitchen Island, Open Floorplan, Pantry, Radon Mitigation System, Smart Thermostat, Vaulted Ceiling(s), Walk-In Closet(s), Wet Bar
Appliances
Bar Fridge, Dishwasher, Disposal, Double Oven, Dryer, Microwave, Oven, Refrigerator, Washer
Fireplaces
Family Room, Gas, Living Room
Exterior
- RoofComposition
Exterior Features
Balcony, Gas Grill, Spa/Hot Tub
Lot Description
Cul-De-Sac, Level, Sprinklers In Front
Windows
Double Pane Windows, Skylight(s), Window Coverings
School Information
- DistrictSt. Vrain Valley RE-1J
- ElementaryNiwot
- MiddleSunset
- HighNiwot
Additional Information
- Date ListedOctober 1st, 2025
- ZoningRR
Listing Details
 Slifer Smith & Frampton-Niwot
Slifer Smith & Frampton-Niwot
 Terms and Conditions: The content relating to real estate for sale in this Web site comes in part from the Internet Data eXchange ("IDX") program of METROLIST, INC., DBA RECOLORADO® Real estate listings held by brokers other than RE/MAX Professionals are marked with the IDX Logo. This information is being provided for the consumers personal, non-commercial use and may not be used for any other purpose. All information subject to change and should be independently verified.
Terms and Conditions: The content relating to real estate for sale in this Web site comes in part from the Internet Data eXchange ("IDX") program of METROLIST, INC., DBA RECOLORADO® Real estate listings held by brokers other than RE/MAX Professionals are marked with the IDX Logo. This information is being provided for the consumers personal, non-commercial use and may not be used for any other purpose. All information subject to change and should be independently verified.
Copyright 2025 METROLIST, INC., DBA RECOLORADO® -- All Rights Reserved 6455 S. Yosemite St., Suite 500 Greenwood Village, CO 80111 USA
Listing information last updated on December 15th, 2025 at 6:33am MST.

