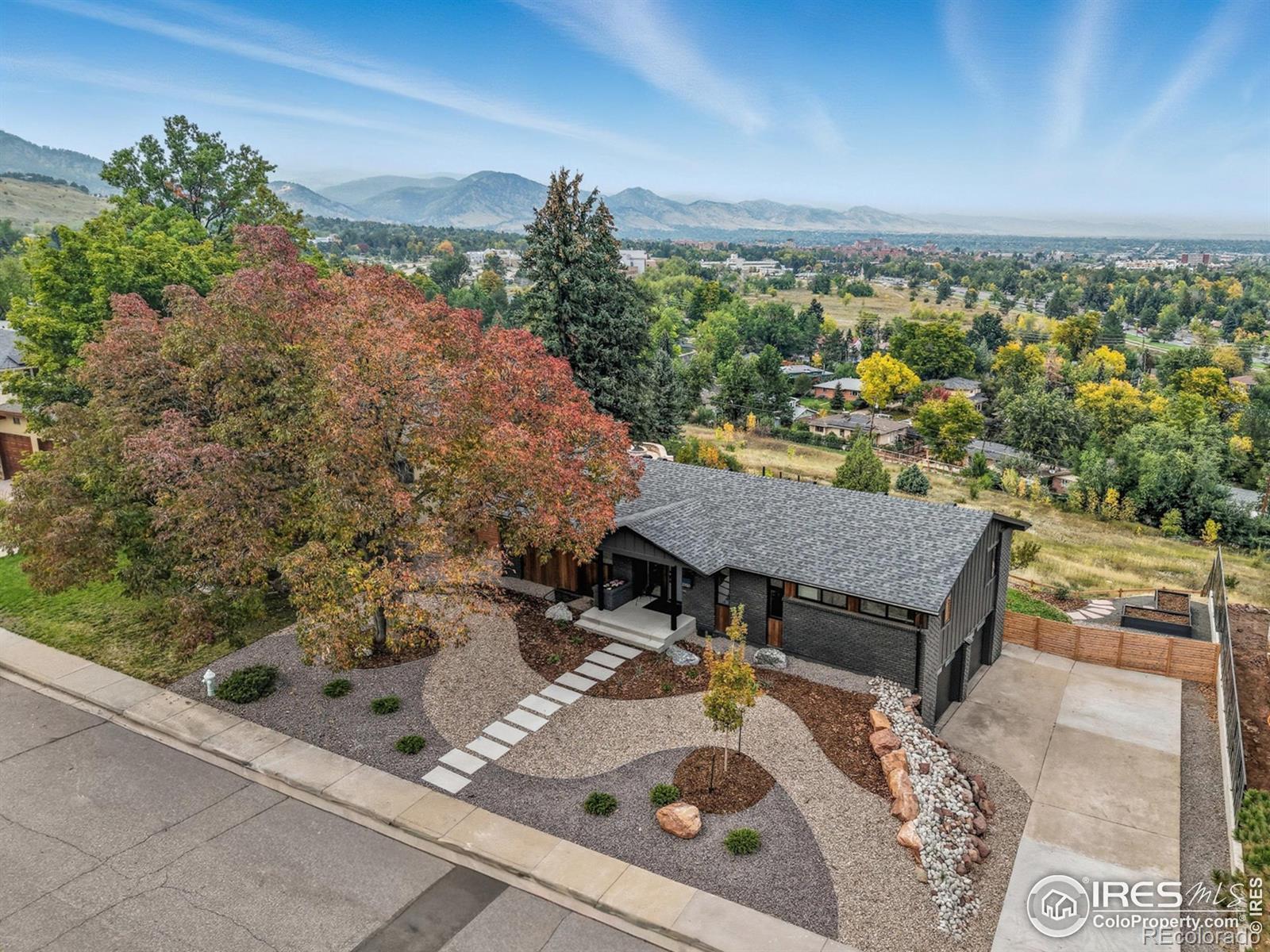Find us on...
Dashboard
- 4 Beds
- 3 Baths
- 2,568 Sqft
- .81 Acres
New Search X
2905 Stanford Avenue
Fully remodeled home offering a stunning mid-century-modern design that's perched on .81-acre with panoramic views. This 4-bed, 3-bath ranch with walkout basement offers breathtaking views of Boulder & surrounding foothills. The inviting covered front porch leads into an open-concept layout with vaulted ceilings, oak wood floors, & a show-stopping fireplace that serves as the centerpiece of the space. The main level features a gourmet kitchen with Thermador appliances including a 36" induction oven, quartz countertops, custom wrapped vent-hood with hidden storage & 8.5ft custom island. The main living & dining area features floor-to-ceiling windows that showcase stunning city and mountain views, opening onto a scenic balcony, perfect for outdoor dining while providing access down to the backyard. The luxurious primary suite offers mountain views & includes a custom-designed bath with heated floors, fluted vanity, lighted medicine cabinets, & a spacious shower with dual shower heads. Two additional bedrooms, full bath with double vanity & mirrored medicine cabinets, along with multiple storage closets, complete the main level. The walk-out lower level has a rec-room with wood-burning fireplace & dry bar with beverage center. The lower level also includes a bedroom with an attached bath, laundry room with sink & storage, mudroom off the garage, & multiple storage closets. Sliding doors from the rec-room open to a covered patio that overlooks the fully landscaped backyard. Backyard is fully fenced & has been reimagined into an outdoor oasis for year-round enjoyment with large grass area, raised garden beds & stone steps that lead you into the naturally landscaped hillside. The exterior blends hemlock siding & brick with low-maintenance front yard xeriscaping, drip irrigation, & oversized 2 car garage with space for workshop. Moments from multiple trails & zoned for some of Boulder's most sought-after schools. Panoramic views & large lot make this a rare Boulder retreat
Listing Office: The Agency - Boulder 
Essential Information
- MLS® #IR1045093
- Price$2,495,000
- Bedrooms4
- Bathrooms3.00
- Full Baths1
- Square Footage2,568
- Acres0.81
- Year Built1963
- TypeResidential
- Sub-TypeSingle Family Residence
- StyleContemporary
- StatusPending
Community Information
- Address2905 Stanford Avenue
- SubdivisionHighland Park 7
- CityBoulder
- CountyBoulder
- StateCO
- Zip Code80305
Amenities
- Parking Spaces2
- ParkingOversized
- # of Garages2
- ViewCity, Mountain(s), Plains
Utilities
Electricity Available, Natural Gas Available
Interior
- HeatingHeat Pump, Radiant
- CoolingCentral Air
- FireplaceYes
- FireplacesGas, Living Room
- StoriesOne
Interior Features
Eat-in Kitchen, Kitchen Island, Open Floorplan, Pantry, Smart Thermostat, Vaulted Ceiling(s), Walk-In Closet(s)
Appliances
Bar Fridge, Dishwasher, Dryer, Microwave, Oven, Refrigerator, Washer
Exterior
- Exterior FeaturesBalcony
- WindowsDouble Pane Windows
- RoofComposition
Lot Description
Rolling Slope, Sprinklers In Front
School Information
- DistrictBoulder Valley RE 2
- ElementaryBear Creek
- MiddleSouthern Hills
- HighFairview
Additional Information
- Date ListedOctober 8th, 2025
- ZoningRES
Listing Details
 The Agency - Boulder
The Agency - Boulder
 Terms and Conditions: The content relating to real estate for sale in this Web site comes in part from the Internet Data eXchange ("IDX") program of METROLIST, INC., DBA RECOLORADO® Real estate listings held by brokers other than RE/MAX Professionals are marked with the IDX Logo. This information is being provided for the consumers personal, non-commercial use and may not be used for any other purpose. All information subject to change and should be independently verified.
Terms and Conditions: The content relating to real estate for sale in this Web site comes in part from the Internet Data eXchange ("IDX") program of METROLIST, INC., DBA RECOLORADO® Real estate listings held by brokers other than RE/MAX Professionals are marked with the IDX Logo. This information is being provided for the consumers personal, non-commercial use and may not be used for any other purpose. All information subject to change and should be independently verified.
Copyright 2025 METROLIST, INC., DBA RECOLORADO® -- All Rights Reserved 6455 S. Yosemite St., Suite 500 Greenwood Village, CO 80111 USA
Listing information last updated on October 13th, 2025 at 7:18am MDT.



















































