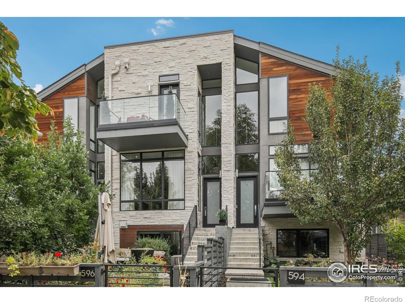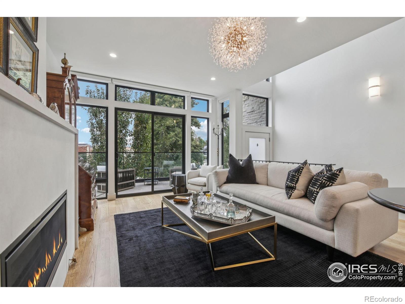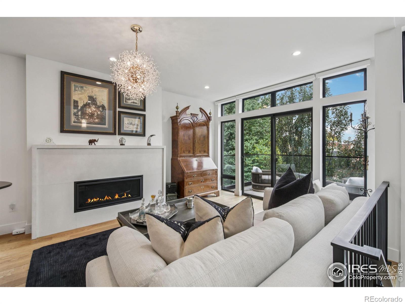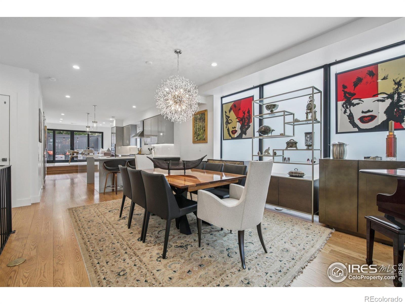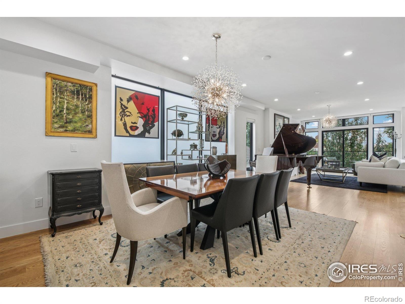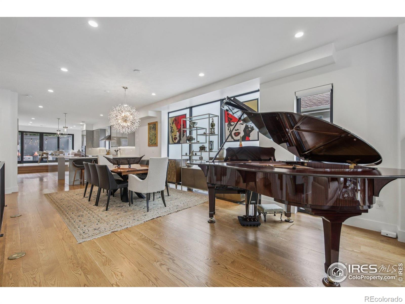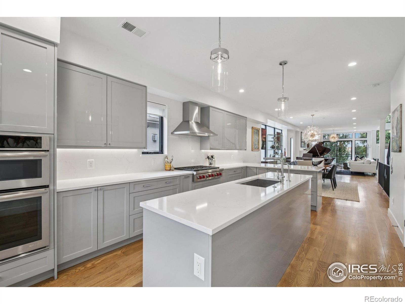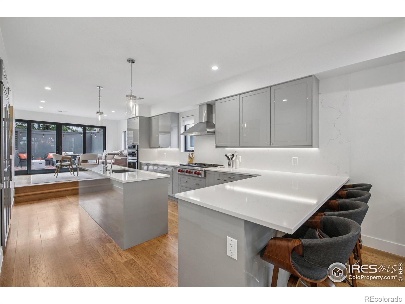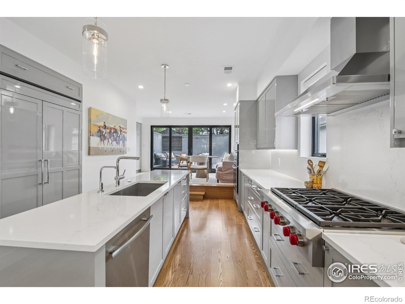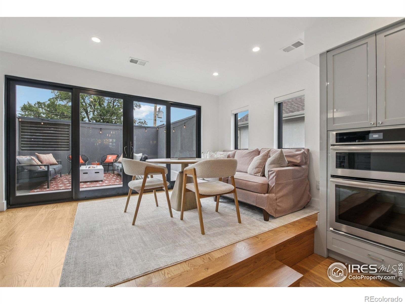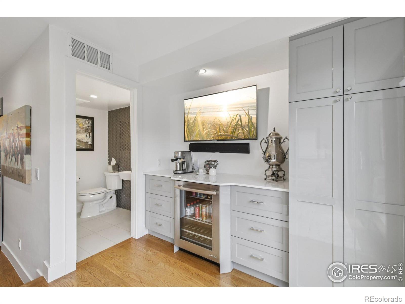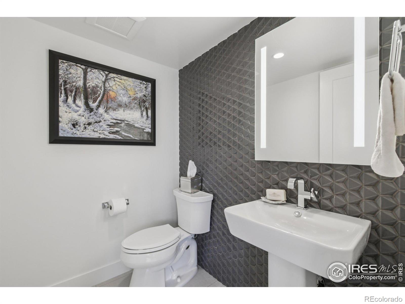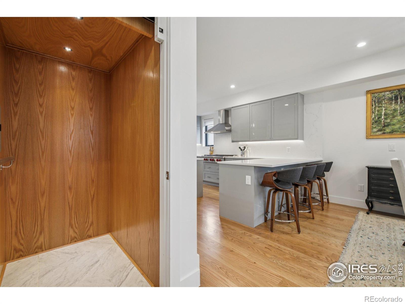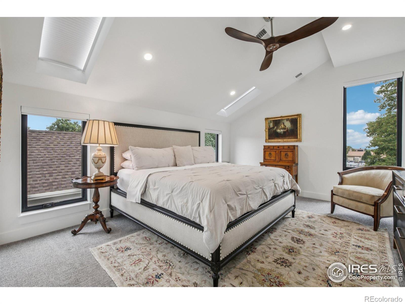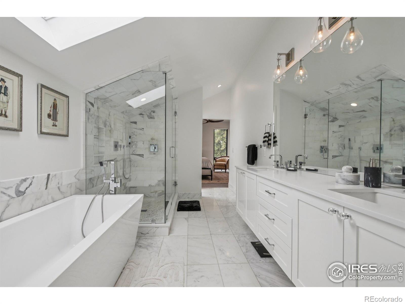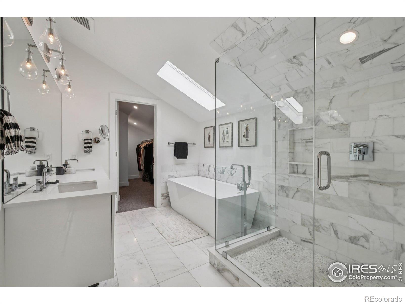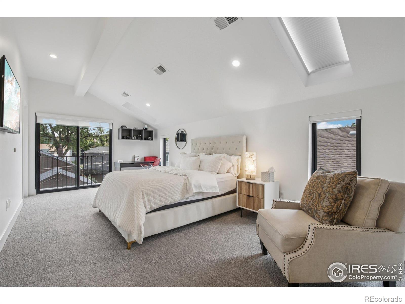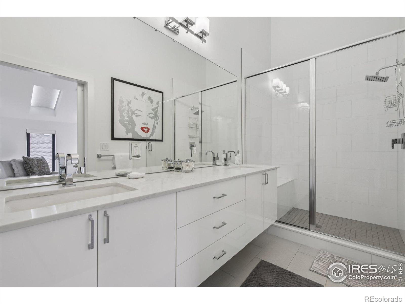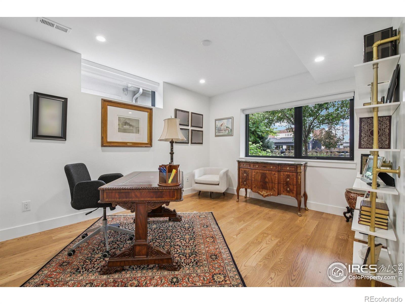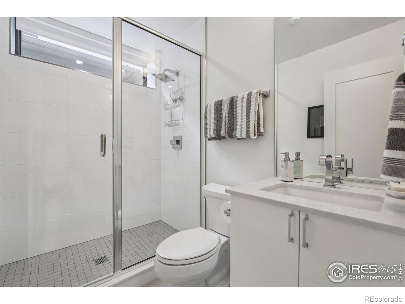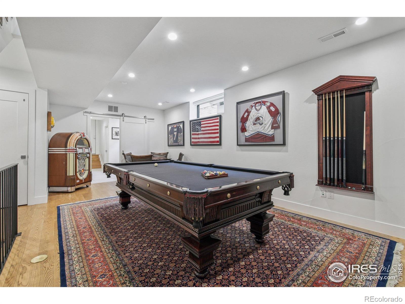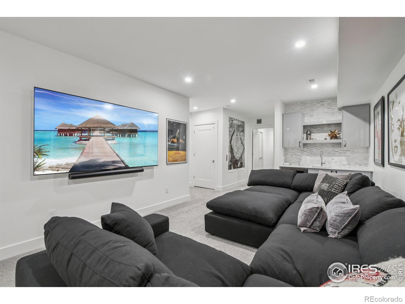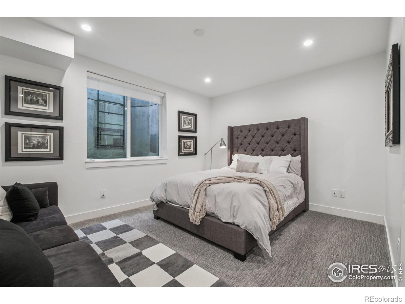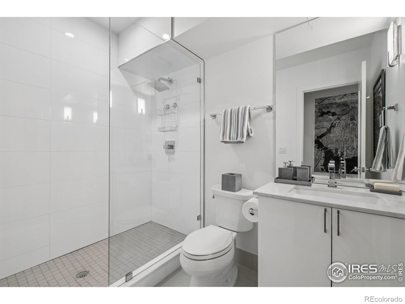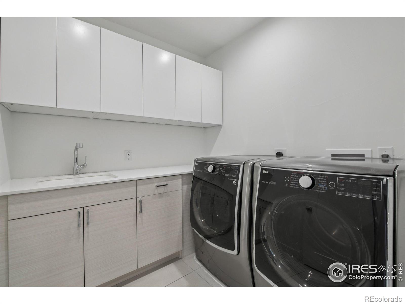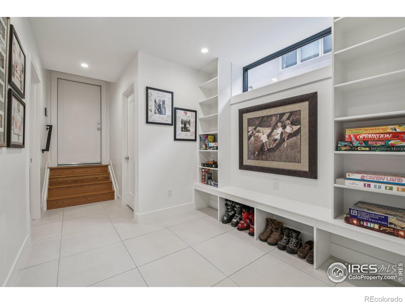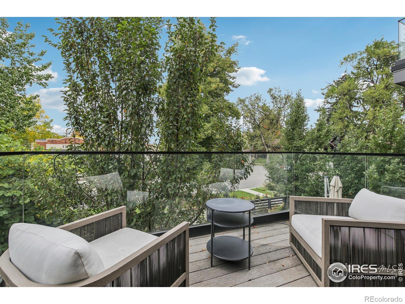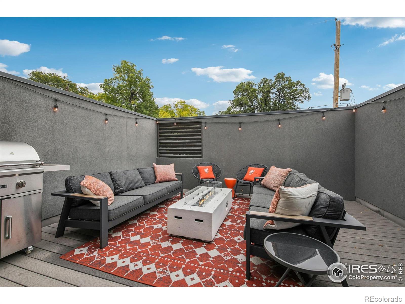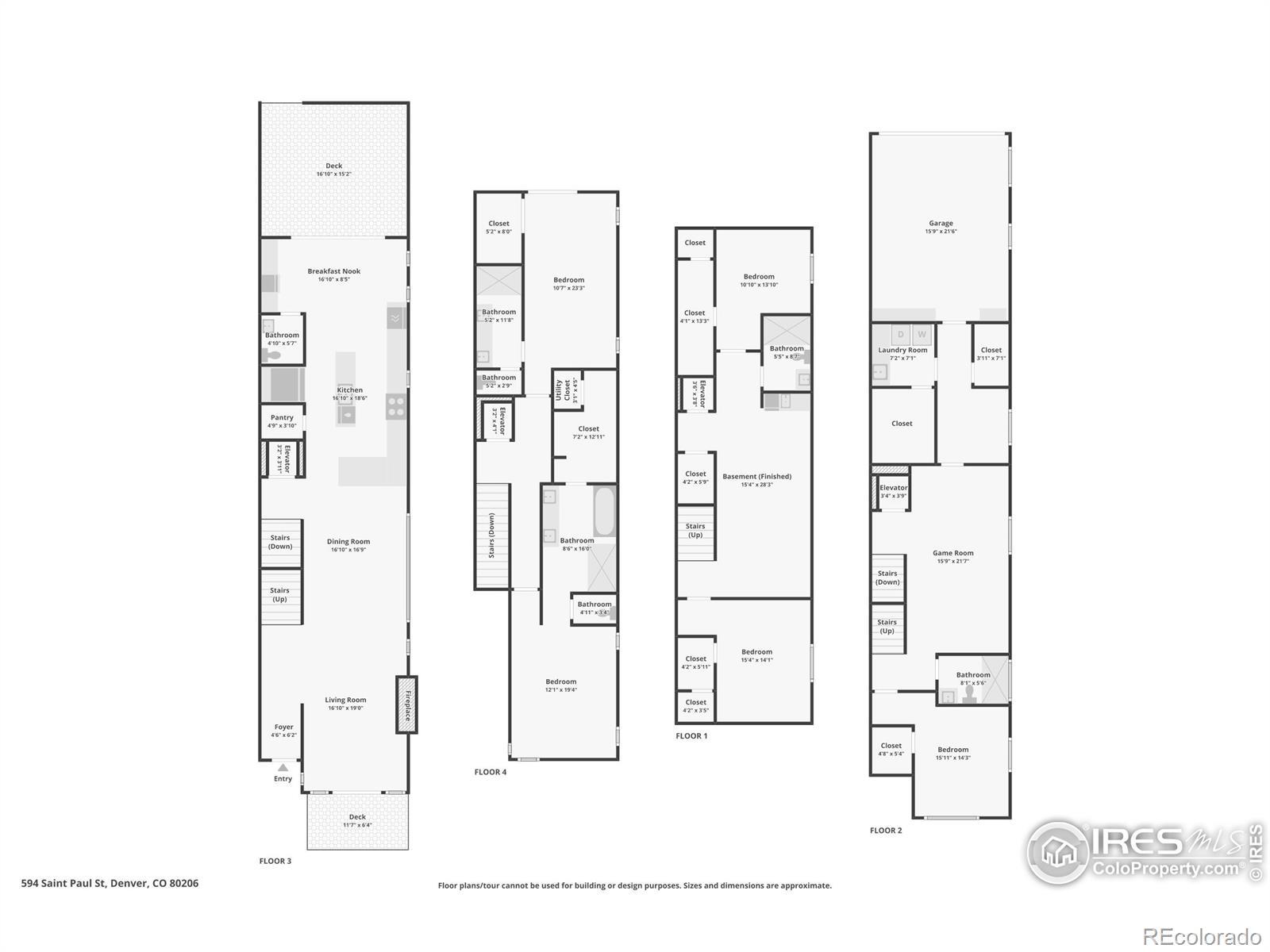Find us on...
Dashboard
- 5 Beds
- 5 Baths
- 4,656 Sqft
- .07 Acres
New Search X
594 Saint Paul Street
This stunning, recently built home offers modern luxury just steps from the heart of Cherry Creek. Thoughtfully designed with floor-to-ceiling windows, an elevator, and a private enclosed front yard, this south-end, west-facing residence is bathed in natural light. Bright minimalist interiors, rich hardwood floors, and sleek black accents create a sophisticated aesthetic. The raised main level features an open floor plan with a cozy fireplace and a front balcony offering views of the mountains. The kitchen is a chef's dream with a Wolf range, wall oven, quartz counters and backsplash, upgraded lighting, and a spacious pantry. Just off the kitchen, enjoy effortless entertaining on the expansive indoor/outdoor deck. Upstairs, the primary suite is a private retreat with a 5-piece spa-like bathroom featuring marble finishes and a soaking tub. Additional en-suite upstairs bedroom features contemporary design and marble-wrapped bathrooms. Every level offers entertainment, including a theater room with wet bar and a billiards room for endless fun. Every element of this smart home has been meticulously curated-from automated lighting and shades to a fully integrated security system. This residence is move-in ready and exceptional in every detail. Don't miss the 3D virtual tour.
Listing Office: Open Real Estate 
Essential Information
- MLS® #IR1045340
- Price$2,695,000
- Bedrooms5
- Bathrooms5.00
- Full Baths2
- Half Baths1
- Square Footage4,656
- Acres0.07
- Year Built2018
- TypeResidential
- Sub-TypeTownhouse
- StyleContemporary
- StatusActive
Community Information
- Address594 Saint Paul Street
- SubdivisionCherry Creek
- CityDenver
- CountyDenver
- StateCO
- Zip Code80206
Amenities
- Parking Spaces2
- # of Garages2
- ViewMountain(s)
Utilities
Cable Available, Electricity Available, Electricity Connected, Internet Access (Wired), Natural Gas Available, Natural Gas Connected
Interior
- HeatingForced Air
- CoolingCeiling Fan(s), Central Air
- FireplaceYes
- FireplacesGas, Living Room
- StoriesThree Or More
Interior Features
Eat-in Kitchen, Five Piece Bath, Open Floorplan, Pantry, Radon Mitigation System, Smart Thermostat, Walk-In Closet(s), Wet Bar
Appliances
Bar Fridge, Dishwasher, Disposal, Dryer, Microwave, Oven, Refrigerator, Washer
Exterior
- Exterior FeaturesBalcony
- Lot DescriptionLevel, Sprinklers In Front
- RoofMembrane
Windows
Double Pane Windows, Window Coverings
School Information
- DistrictDenver 1
- ElementaryBromwell
- MiddleMorey
- HighEast
Additional Information
- Date ListedOctober 9th, 2025
- ZoningG-RH-3
Listing Details
 Open Real Estate
Open Real Estate
 Terms and Conditions: The content relating to real estate for sale in this Web site comes in part from the Internet Data eXchange ("IDX") program of METROLIST, INC., DBA RECOLORADO® Real estate listings held by brokers other than RE/MAX Professionals are marked with the IDX Logo. This information is being provided for the consumers personal, non-commercial use and may not be used for any other purpose. All information subject to change and should be independently verified.
Terms and Conditions: The content relating to real estate for sale in this Web site comes in part from the Internet Data eXchange ("IDX") program of METROLIST, INC., DBA RECOLORADO® Real estate listings held by brokers other than RE/MAX Professionals are marked with the IDX Logo. This information is being provided for the consumers personal, non-commercial use and may not be used for any other purpose. All information subject to change and should be independently verified.
Copyright 2025 METROLIST, INC., DBA RECOLORADO® -- All Rights Reserved 6455 S. Yosemite St., Suite 500 Greenwood Village, CO 80111 USA
Listing information last updated on December 26th, 2025 at 2:48pm MST.

